The Blake at Fox River - Apartment Living in McHenry, IL
About
Office Hours
Monday, Wednesday through Friday: 9:00 AM to 6:00 PM. Tuesday: 10:00 AM to 6:00 PM. Saturday: 10:00 AM to 4:00 PM. Sunday: Closed.
We offer studio, one, two, and three-bedroom apartments- thoughtfully designed with your comfort in mind. Each residence provides a fully equipped kitchen with microwave, dishwasher, in-home washer/dryer, and central air. You'll also enjoy ceiling fans, disability access, and plank flooring, with select floor plans offering spacious walk-in closets. There's something for everyone at The Blake at Fox River.
We're a pet-friendly community- your four-legged companions are welcome, and they'll love our on-site pet spa! Enjoy amenities like our outdoor shimmering swimming pool, picnic area with barbeque grills, residential clubhouse, complimentary car wash station, and available garages. Our on-site and on-call maintenance will lend you a hand when needed. Schedule your tour today to see The Blake at Fox River in McHenry, IL.
Discover everything you love just minutes from The Blake at Fox River in McHenry, Illinois. From local restaurants and boutique shopping to entertainment and outdoor recreation, our community puts you close to it all. Live connected to everything that makes McHenry feel like home!
Floor Plans
0 Bedroom Floor Plan
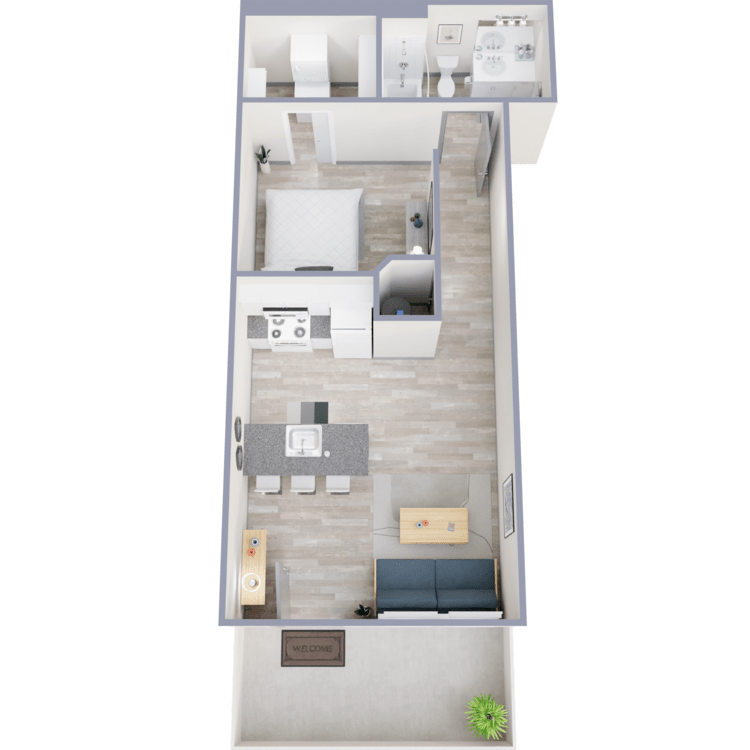
Huxley
Details
- Beds: Studio
- Baths: 1
- Square Feet: 560
- Rent: Call for details.
- Deposit: Call for details.
Floor Plan Amenities
- Central Air and Heat
- Black Appliance Package
- Breakfast Bar
- Ceiling Fans
- Furnished Available
- Hardwood Floors
- Window Coverings
- Views Available
- Walk-In Closets
- In-Home Washer/Dryer
* In Select Apartment Homes
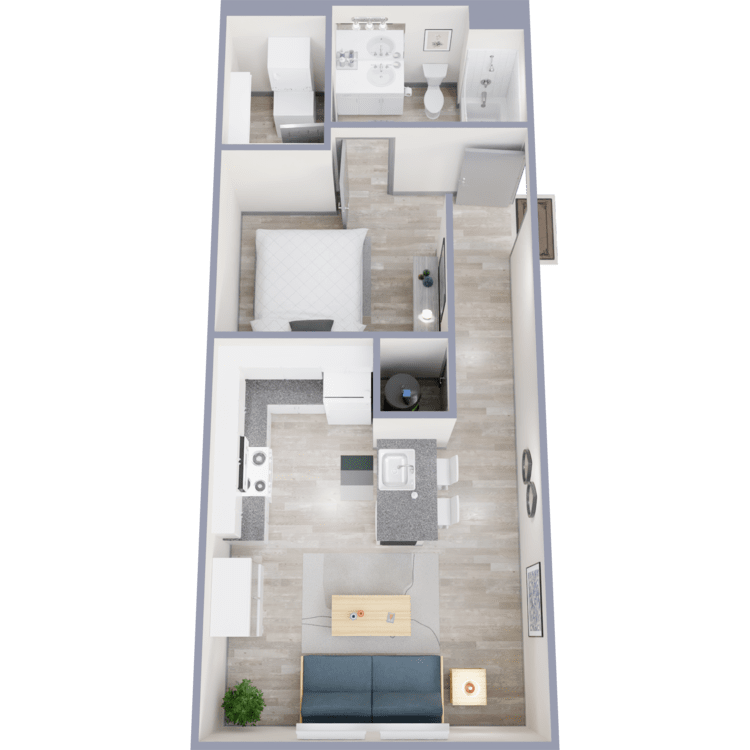
Huxley Terrace
Details
- Beds: Studio
- Baths: 1
- Square Feet: 544
- Rent: Call for details.
- Deposit: Call for details.
Floor Plan Amenities
- Central Air and Heat
- Black Appliance Package
- Breakfast Bar
- Ceiling Fans
- Furnished Available
- Hardwood Floors
- Window Coverings
- Views Available
- Walk-In Closets
- In-Home Washer/Dryer
* In Select Apartment Homes
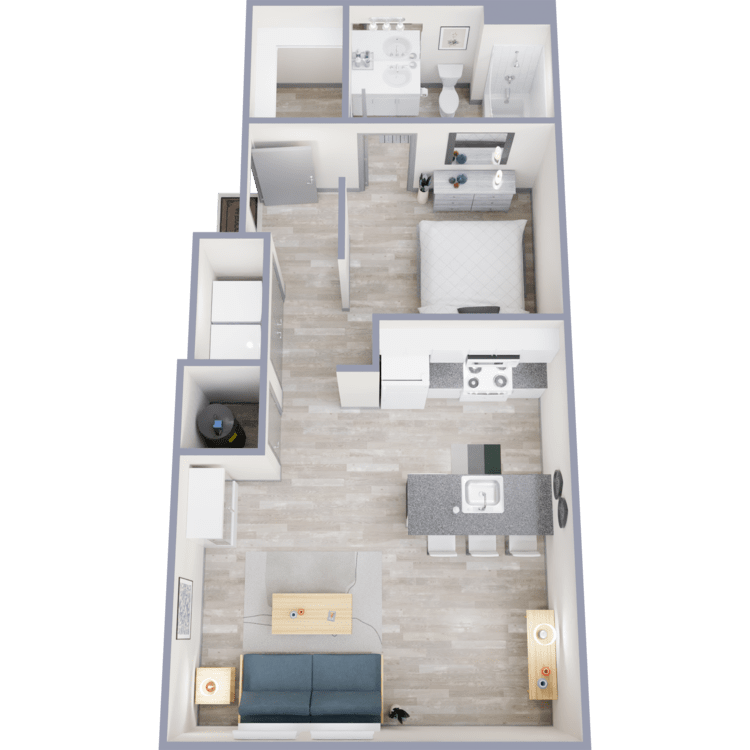
Alcott Terrace
Details
- Beds: Studio
- Baths: 1
- Square Feet: 596
- Rent: Call for details.
- Deposit: Call for details.
Floor Plan Amenities
- Central Air and Heat
- Black Appliance Package
- Breakfast Bar
- Ceiling Fans
- Furnished Available
- Hardwood Floors
- Window Coverings
- Views Available
- Walk-In Closets
- In-Home Washer/Dryer
* In Select Apartment Homes
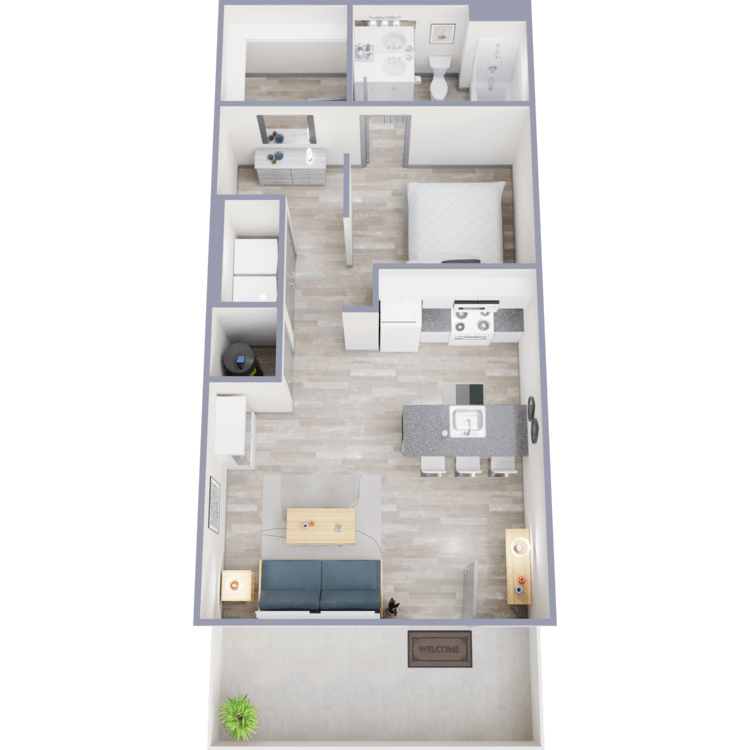
Alcott
Details
- Beds: Studio
- Baths: 1
- Square Feet: 622
- Rent: Call for details.
- Deposit: Call for details.
Floor Plan Amenities
- Central Air and Heat
- Black Appliance Package
- Breakfast Bar
- Ceiling Fans
- Furnished Available
- Hardwood Floors
- Window Coverings
- Views Available
- Walk-In Closets
- In-Home Washer/Dryer
* In Select Apartment Homes
1 Bedroom Floor Plan
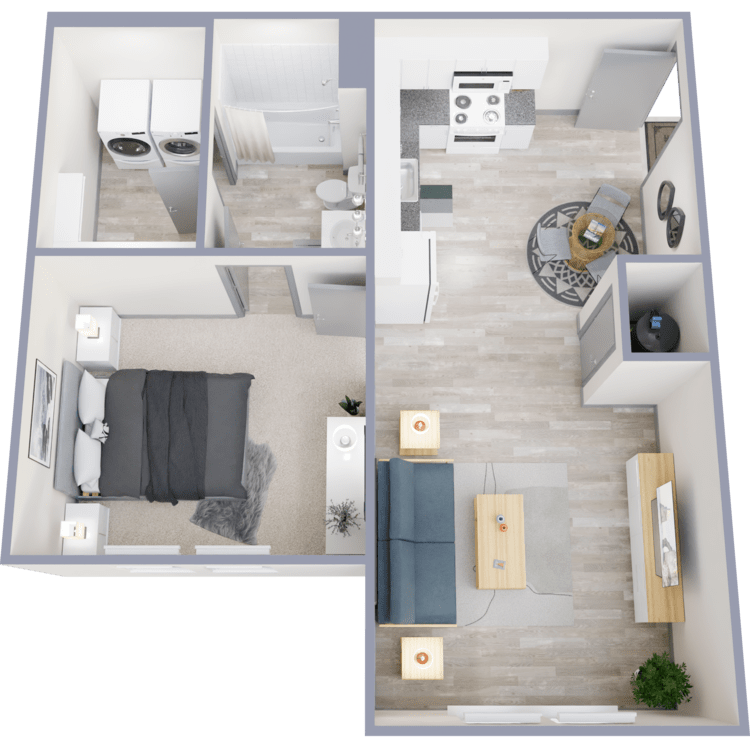
Ellory Terrace
Details
- Beds: 1 Bedroom
- Baths: 1
- Square Feet: 650
- Rent: $1555-$2943
- Deposit: Call for details.
Floor Plan Amenities
- Central Air and Heat
- Black Appliance Package
- Cable Ready
- Ceiling Fans
- Disability Access
- Furnished Available
- Hardwood Floors
- Window Coverings
- Views Available
- In-Home Washer/Dryer
* In Select Apartment Homes
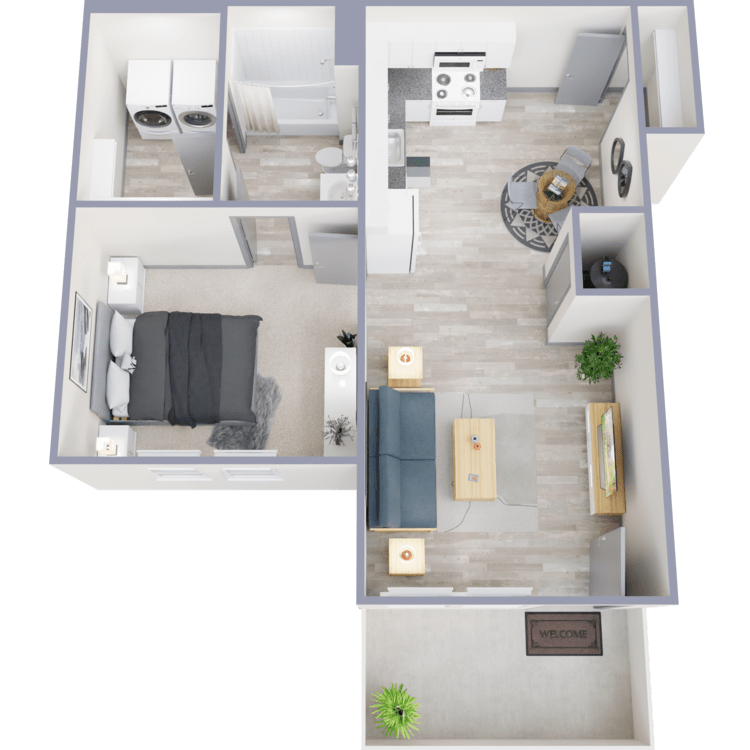
Ellory
Details
- Beds: 1 Bedroom
- Baths: 1
- Square Feet: 667
- Rent: $1580-$2975
- Deposit: Call for details.
Floor Plan Amenities
- Central Air and Heat
- Black Appliance Package
- Cable Ready
- Ceiling Fans
- Disability Access
- Furnished Available
- Hardwood Floors
- Window Coverings
- Views Available
- In-Home Washer/Dryer
* In Select Apartment Homes
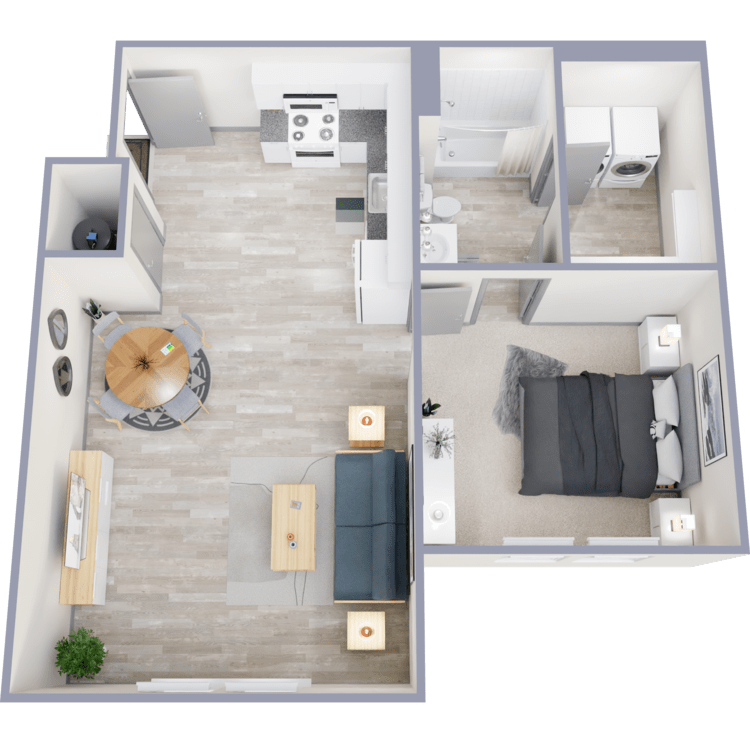
Sterling Terrace
Details
- Beds: 1 Bedroom
- Baths: 1
- Square Feet: 701
- Rent: Call for details.
- Deposit: Call for details.
Floor Plan Amenities
- Central Air and Heat
- Black Appliance Package
- Cable Ready
- Ceiling Fans
- Furnished Available
- Hardwood Floors
- Window Coverings
- Views Available
- In-Home Washer/Dryer
* In Select Apartment Homes
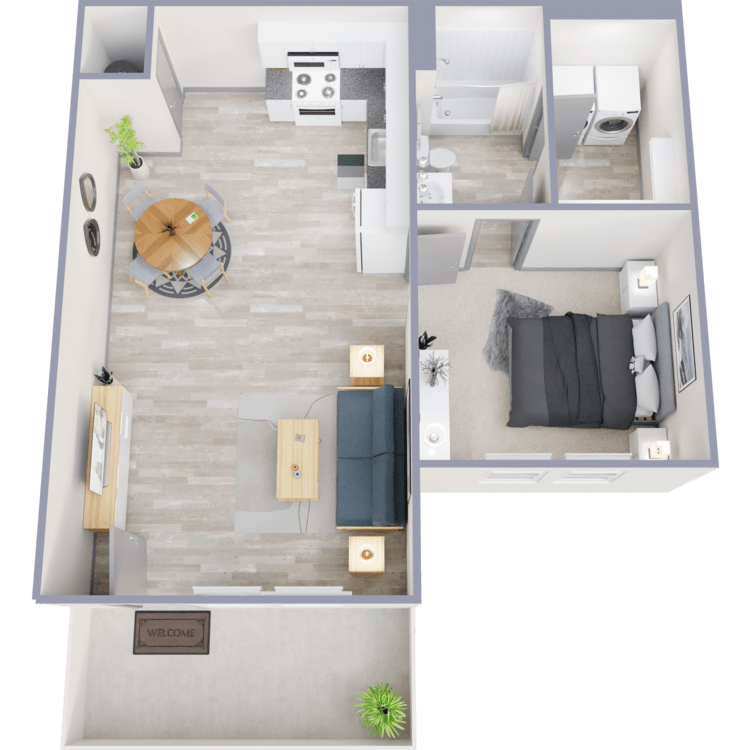
Sterling
Details
- Beds: 1 Bedroom
- Baths: 1
- Square Feet: 712
- Rent: Call for details.
- Deposit: Call for details.
Floor Plan Amenities
- Central Air and Heat
- Black Appliance Package
- Cable Ready
- Ceiling Fans
- Furnished Available
- Hardwood Floors
- Window Coverings
- Views Available
- In-Home Washer/Dryer
* In Select Apartment Homes
2 Bedroom Floor Plan
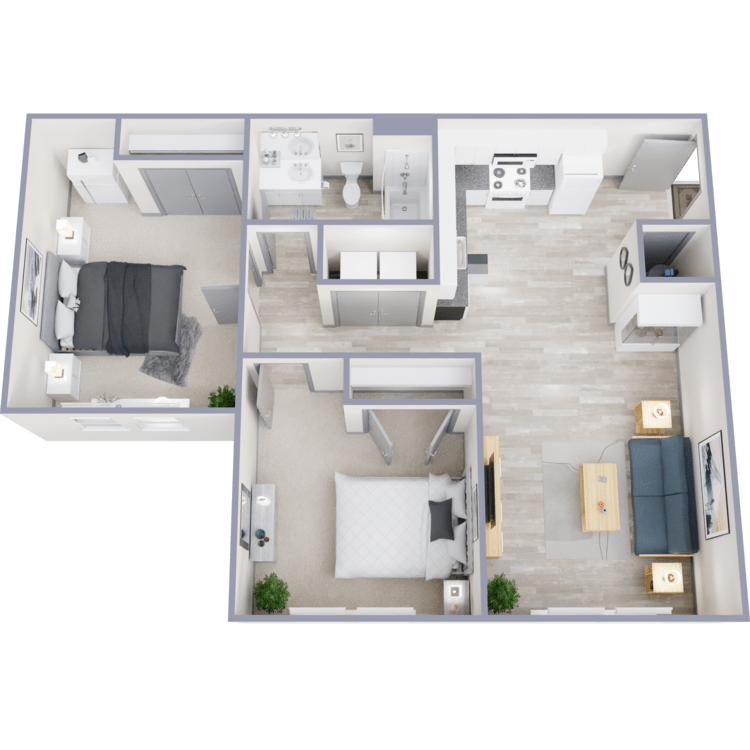
Bingham Terrace
Details
- Beds: 2 Bedrooms
- Baths: 1
- Square Feet: 923
- Rent: $1697-$2920
- Deposit: Call for details.
Floor Plan Amenities
- Central Air and Heat
- Black Appliance Package
- Cable Ready
- Ceiling Fans
- Furnished Available
- Hardwood Floors
- Window Coverings
- Views Available
- Walk-In Closets
- In-Home Washer/Dryer
* In Select Apartment Homes
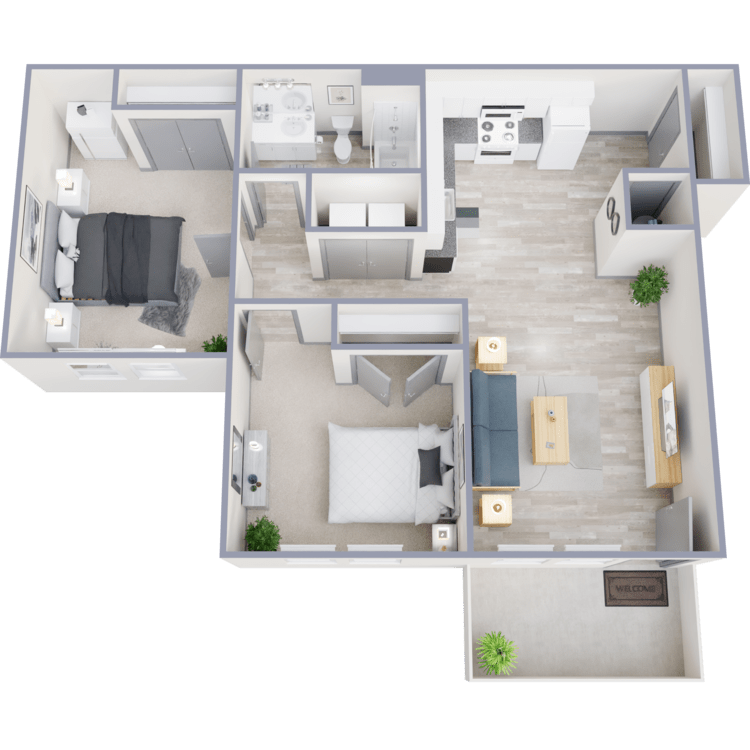
Bingham
Details
- Beds: 2 Bedrooms
- Baths: 1
- Square Feet: 940
- Rent: Call for details.
- Deposit: Call for details.
Floor Plan Amenities
- Central Air and Heat
- Black Appliance Package
- Cable Ready
- Ceiling Fans
- Furnished Available
- Hardwood Floors
- Window Coverings
- Views Available
- Walk-In Closets
- In-Home Washer/Dryer
* In Select Apartment Homes
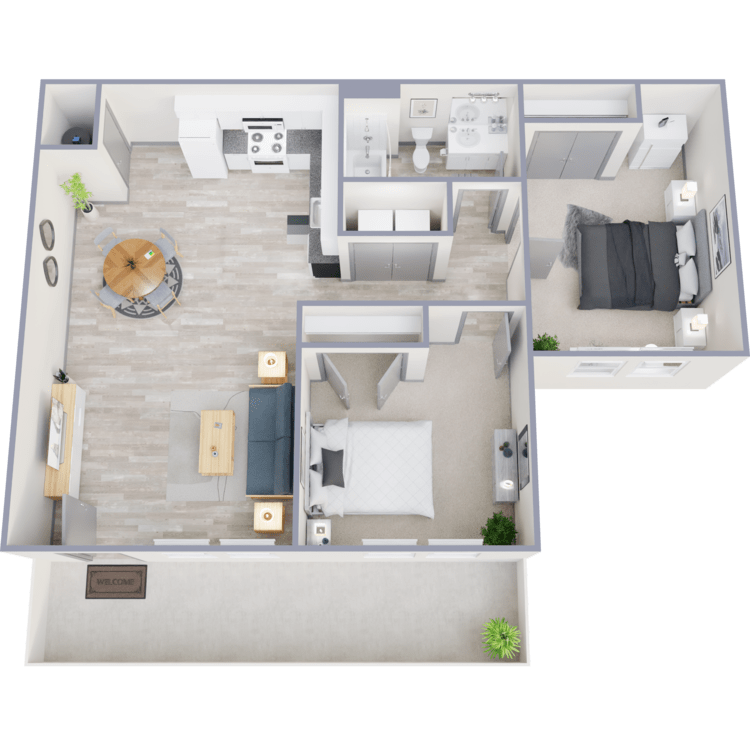
Beckett
Details
- Beds: 2 Bedrooms
- Baths: 1
- Square Feet: 985
- Rent: Call for details.
- Deposit: Call for details.
Floor Plan Amenities
- Central Air and Heat
- Black Appliance Package
- Cable Ready
- Ceiling Fans
- Furnished Available
- Hardwood Floors
- Window Coverings
- Views Available
- Walk-In Closets
- In-Home Washer/Dryer
* In Select Apartment Homes
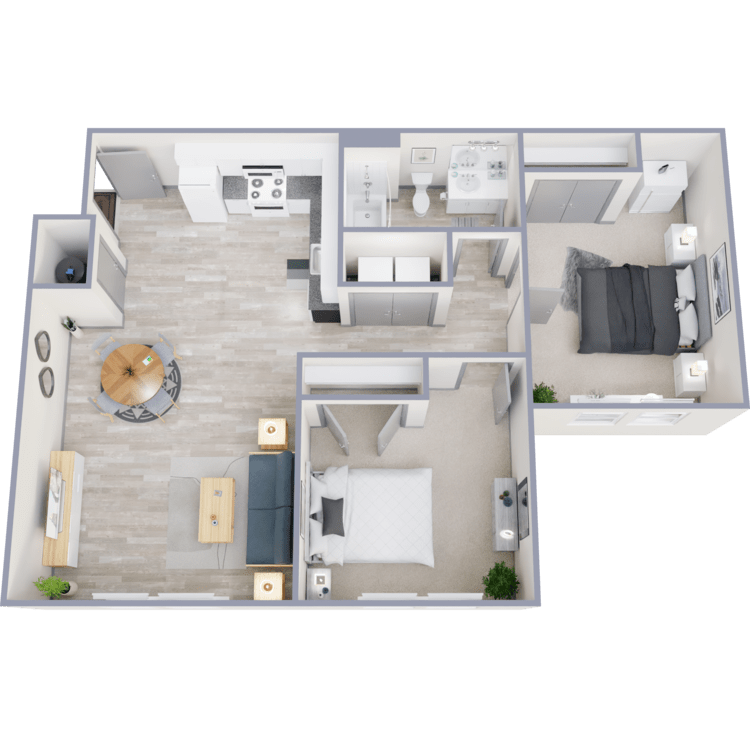
Beckett Terrace
Details
- Beds: 2 Bedrooms
- Baths: 1
- Square Feet: 974
- Rent: Call for details.
- Deposit: Call for details.
Floor Plan Amenities
- Central Air and Heat
- Black Appliance Package
- Cable Ready
- Ceiling Fans
- Furnished Available
- Hardwood Floors
- Window Coverings
- Views Available
- Walk-In Closets
- In-Home Washer/Dryer
* In Select Apartment Homes
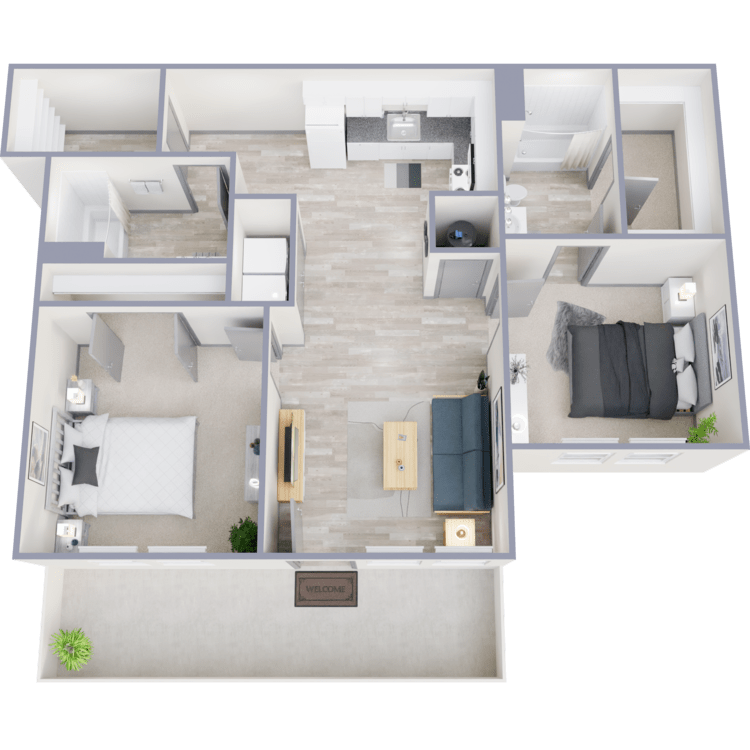
Sheffield
Details
- Beds: 2 Bedrooms
- Baths: 2
- Square Feet: 992
- Rent: $1800-$3154
- Deposit: Call for details.
Floor Plan Amenities
- Central Air and Heat
- Black Appliance Package
- Cable Ready
- Ceiling Fans
- Furnished Available
- Hardwood Floors
- Window Coverings
- Views Available
- Walk-In Closets
- In-Home Washer/Dryer
* In Select Apartment Homes
Floor Plan Photos
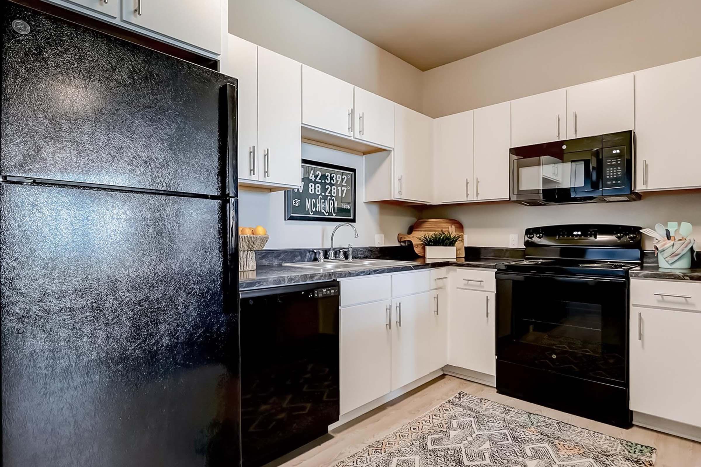
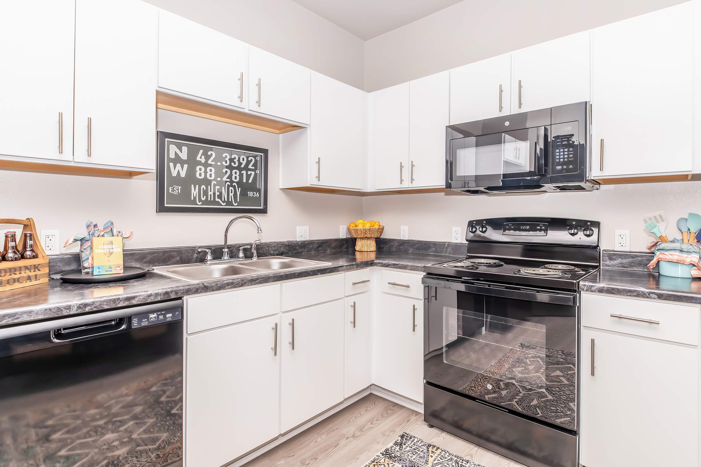
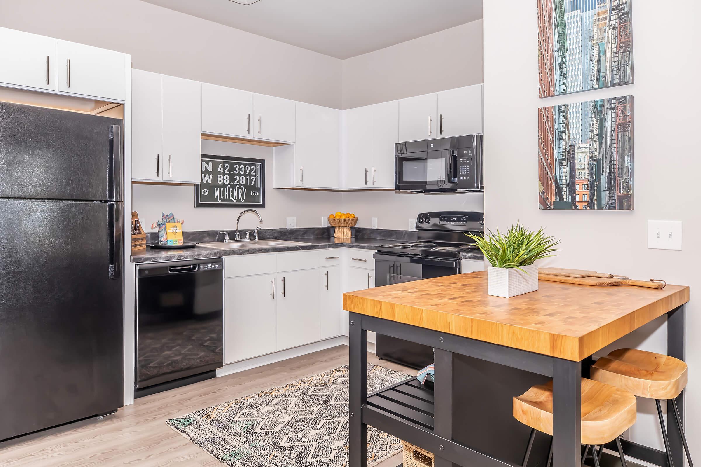
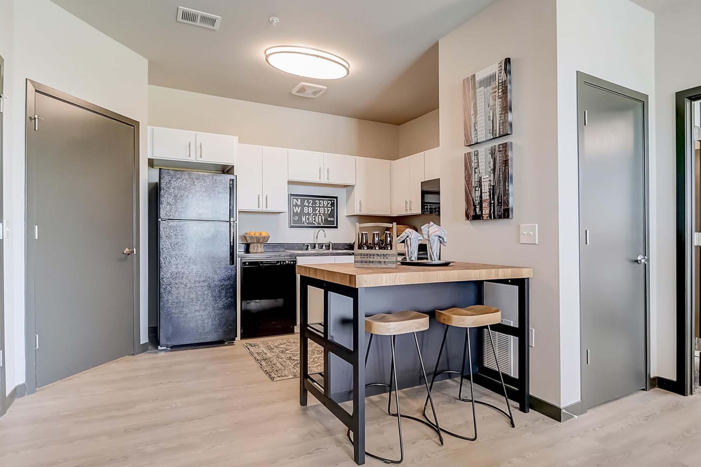
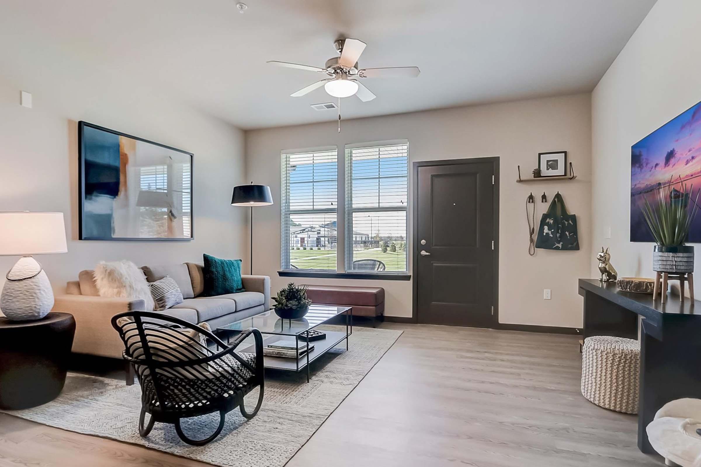
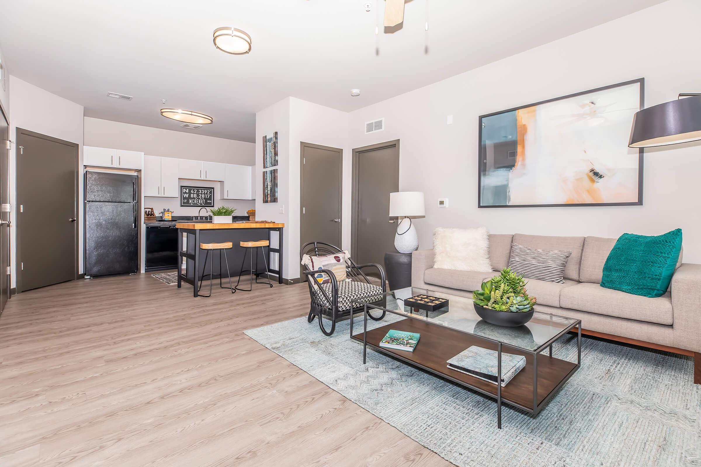
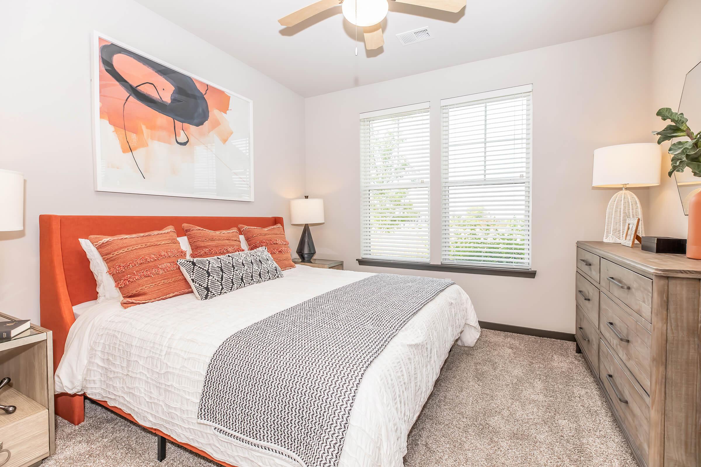
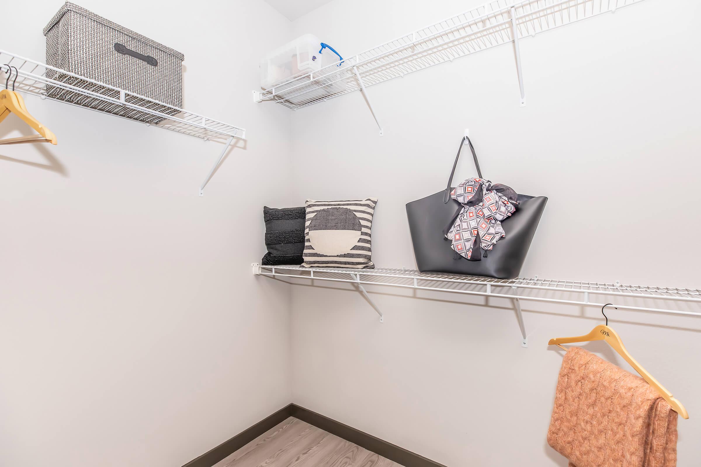
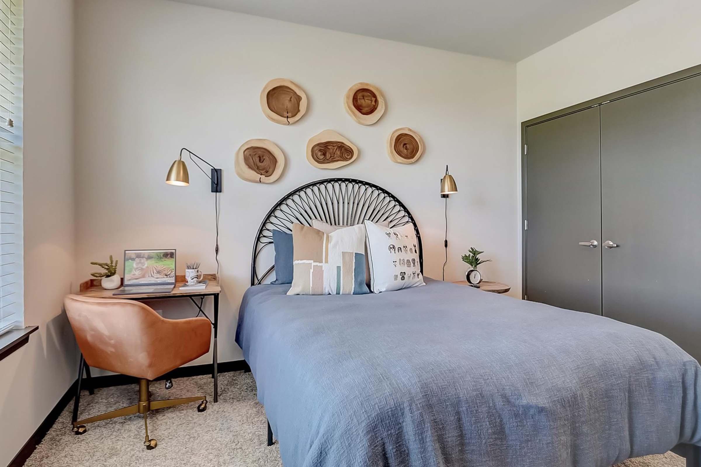
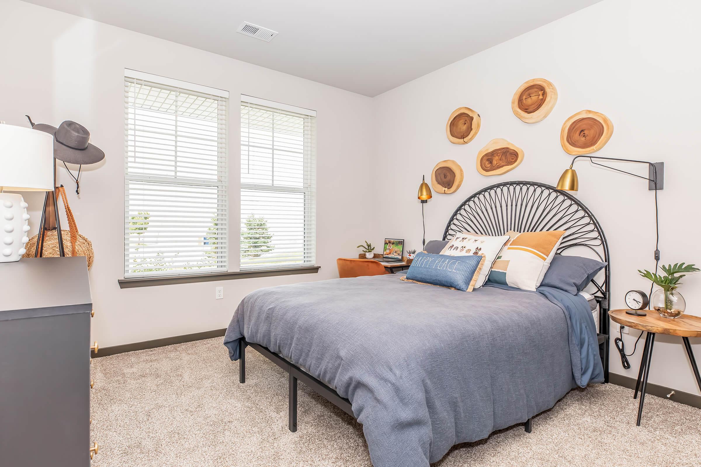
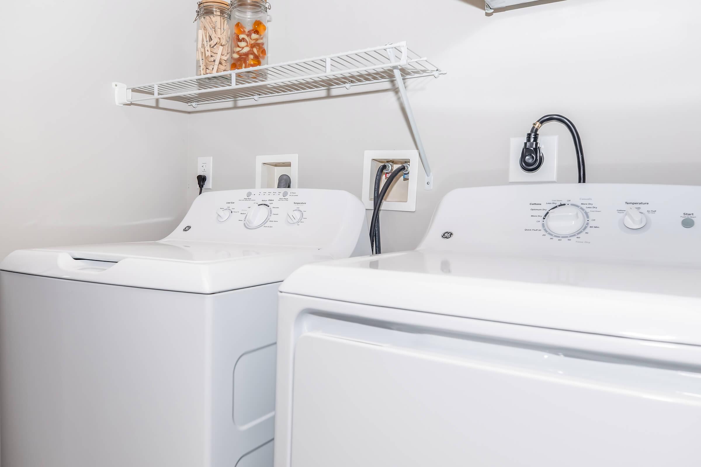
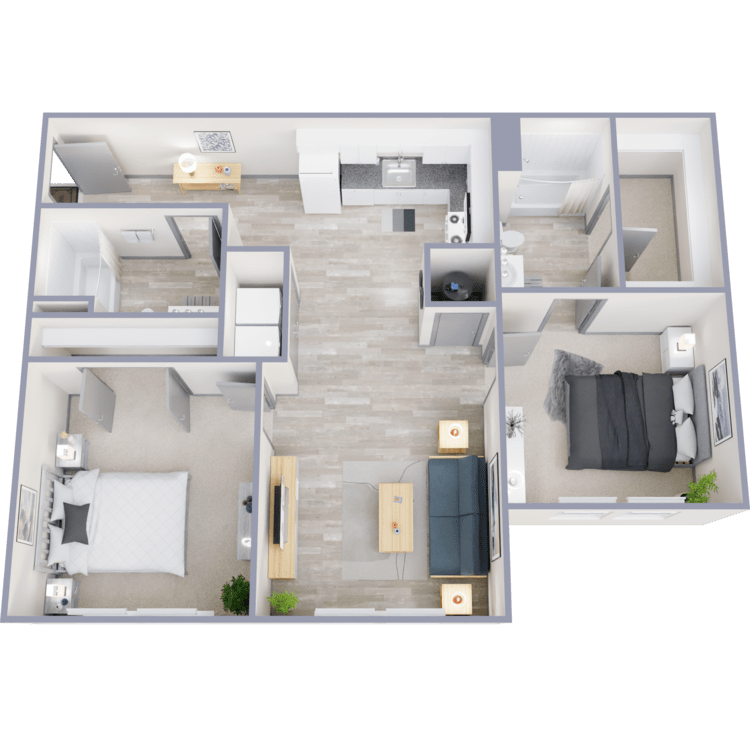
Sheffield Terrace
Details
- Beds: 2 Bedrooms
- Baths: 2
- Square Feet: 978
- Rent: $1860-$3343
- Deposit: Call for details.
Floor Plan Amenities
- Central Air and Heat
- Cable Ready
- Furnished Available
- Hardwood Floors
- Window Coverings
- Views Available
- Walk-In Closets
- In-Home Washer/Dryer
* In Select Apartment Homes
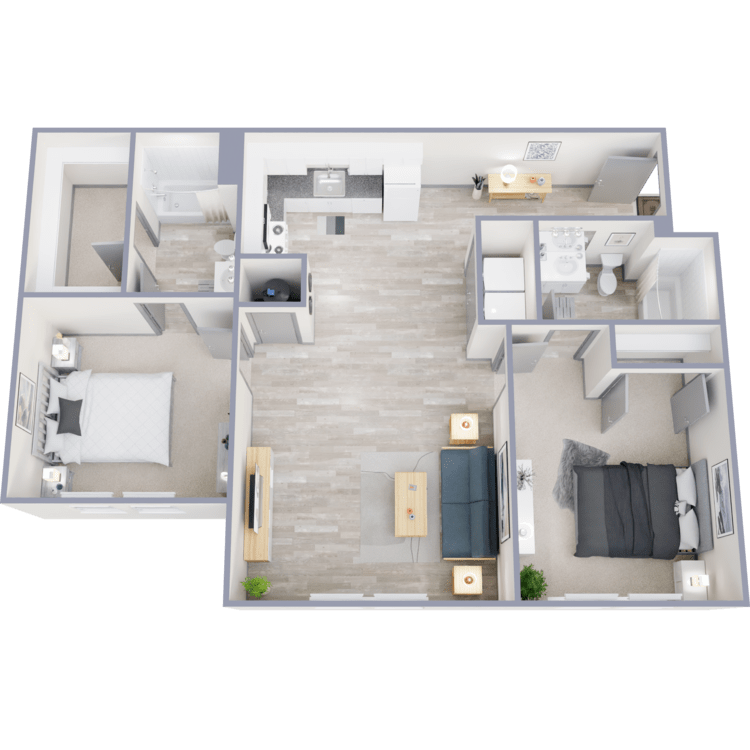
Langford Terrace
Details
- Beds: 2 Bedrooms
- Baths: 2
- Square Feet: 1029
- Rent: $1795-$3149
- Deposit: Call for details.
Floor Plan Amenities
- Central Air and Heat
- Black Appliance Package
- Cable Ready
- Ceiling Fans
- Furnished Available
- Hardwood Floors
- Window Coverings
- Views Available
- Walk-In Closets
- In-Home Washer/Dryer
* In Select Apartment Homes
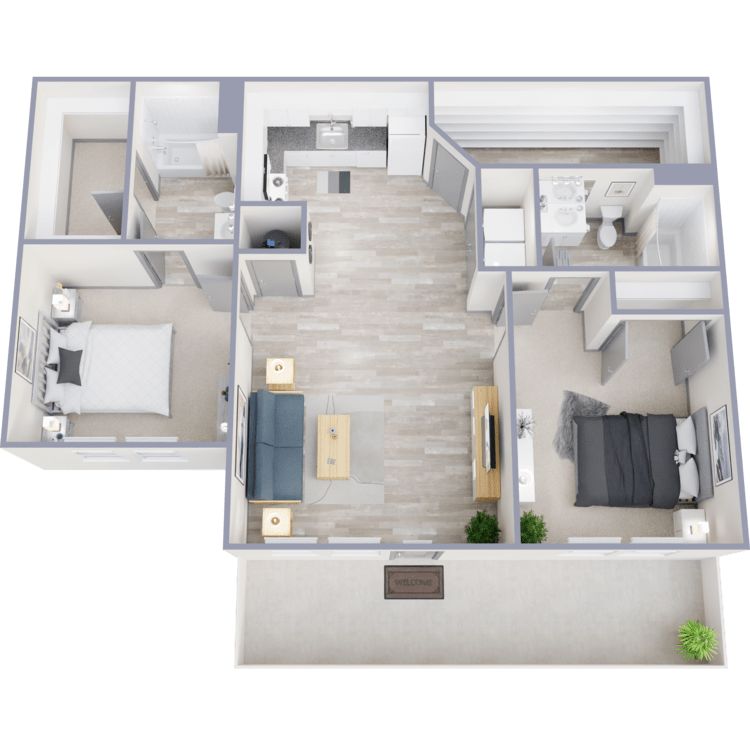
Langford
Details
- Beds: 2 Bedrooms
- Baths: 2
- Square Feet: 1040
- Rent: $1869-$3342
- Deposit: Call for details.
Floor Plan Amenities
- Central Air and Heat
- Black Appliance Package
- Cable Ready
- Furnished Available
- Hardwood Floors
- Window Coverings
- Views Available
- Walk-In Closets
- In-Home Washer/Dryer
* In Select Apartment Homes
3 Bedroom Floor Plan
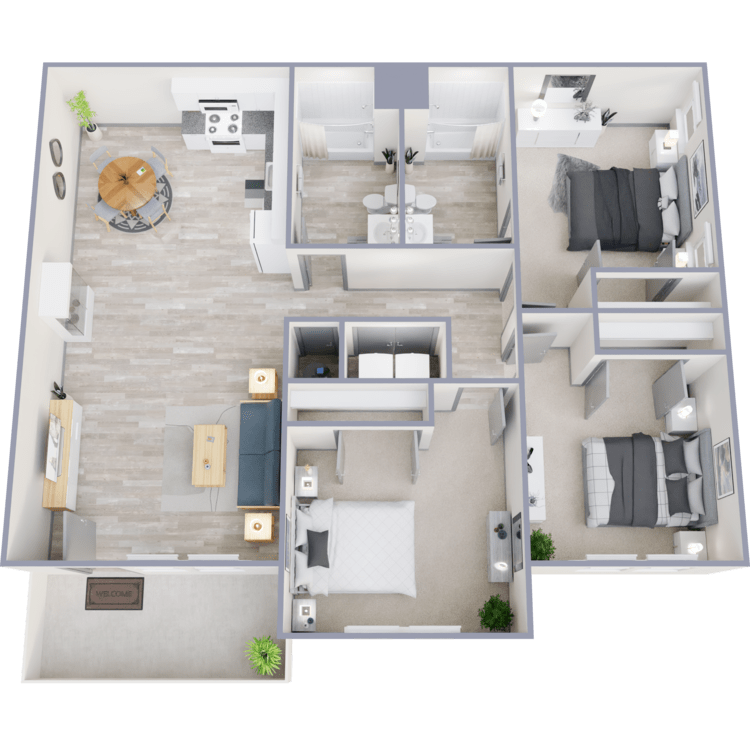
Beaumont
Details
- Beds: 3 Bedrooms
- Baths: 2
- Square Feet: 1293
- Rent: Call for details.
- Deposit: Call for details.
Floor Plan Amenities
- Central Air and Heat
- Black Appliance Package
- Cable Ready
- Ceiling Fans
- Furnished Available
- Hardwood Floors
- Window Coverings
- Views Available
- Walk-In Closets
- In-Home Washer/Dryer
* In Select Apartment Homes
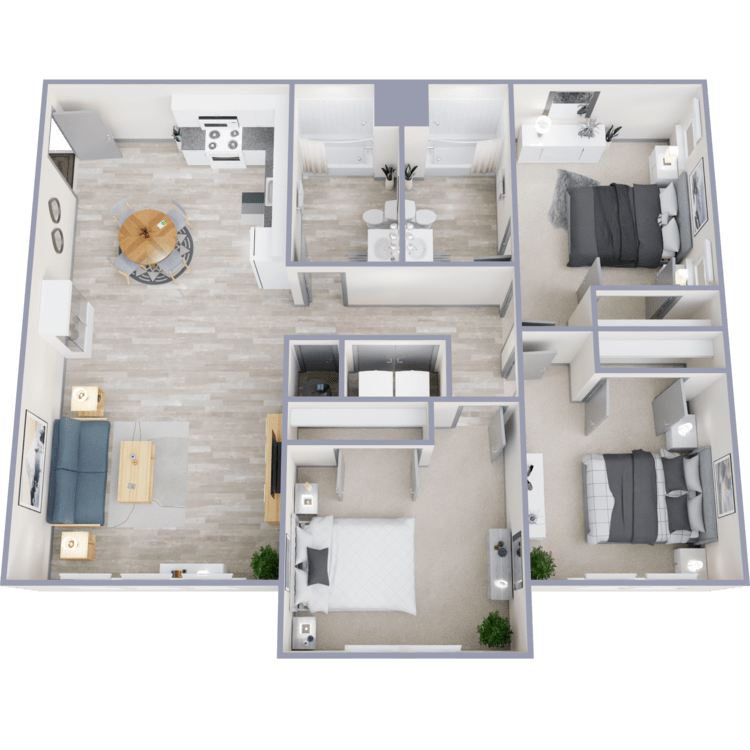
Beaumont Terrace
Details
- Beds: 3 Bedrooms
- Baths: 2
- Square Feet: 1277
- Rent: Call for details.
- Deposit: Call for details.
Floor Plan Amenities
- Central Air and Heat
- Black Appliance Package
- Cable Ready
- Ceiling Fans
- Furnished Available
- Hardwood Floors
- Window Coverings
- Views Available
- Walk-In Closets
- In-Home Washer/Dryer
* In Select Apartment Homes

Rothbury
Details
- Beds: 3 Bedrooms
- Baths: 2
- Square Feet: 1348
- Rent: Call for details.
- Deposit: Call for details.
Floor Plan Amenities
- Central Air and Heat
- Black Appliance Package
- Cable Ready
- Ceiling Fans
- Furnished Available
- Hardwood Floors
- Window Coverings
- Views Available
- Walk-In Closets
- In-Home Washer/Dryer
* In Select Apartment Homes

Rothbury Terrace
Details
- Beds: 3 Bedrooms
- Baths: 2
- Square Feet: 1336
- Rent: Call for details.
- Deposit: Call for details.
Floor Plan Amenities
- Central Air and Heat
- Black Appliance Package
- Cable Ready
- Ceiling Fans
- Furnished Available
- Hardwood Floors
- Window Coverings
- Views Available
- Walk-In Closets
- In-Home Washer/Dryer
* In Select Apartment Homes
Show Unit Location
Select a floor plan or bedroom count to view those units on the overhead view on the site map. If you need assistance finding a unit in a specific location please call us at 779-243-2420 TTY: 711.

Amenities
Explore what your community has to offer
Community Amenities
- Outdoor Swimming Pool
- State-of-the-Art Fitness Center
- Residential Clubhouse
- Pet Friendly
- Complimentary Coffee Bar
- Cafe with WiFi
- Pet Spa
- Bark Park
- Car Wash Station
- Guest Parking
- Short-Term Leasing Available
- On-Site Management
- On-Site Maintenance
- 24-Hour Emergency Maintenance
- Online Resident Payment Portal
Apartment Amenities
- Fully-Equipped Kitchen with Microwave & Dishwasher
- Black Appliance Package
- Plank Flooring
- Breakfast Bar*
- In-Home Washer/Dryer
- Walk-In Closets*
- Ceiling Fans*
- Detached Garage Options Available
- Views Available*
- Central Air and Heat
- Cable Ready*
- Window Coverings
- Disability Access*
- Furnished Available*
- Plush Carpet*
* In Select Apartment Homes
Pet Policy
Pets Welcome Upon Approval. Breed restrictions apply. Limit of 2 pets per home. Non-refundable pet fee is $300 Monthly pet rent is $30 per pet. Pet Amenities: Bark Park Community Pet Spa Pet Waste Stations
Photos
Amenities
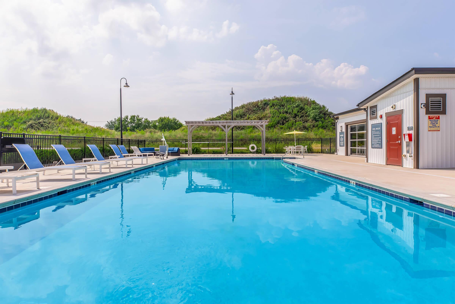
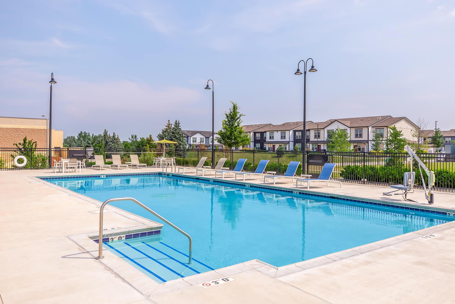
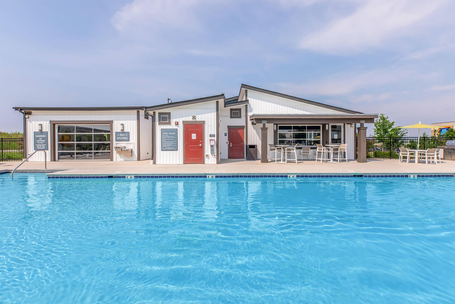
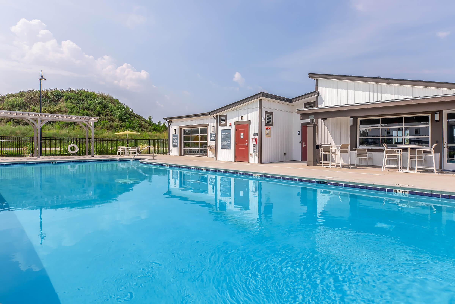
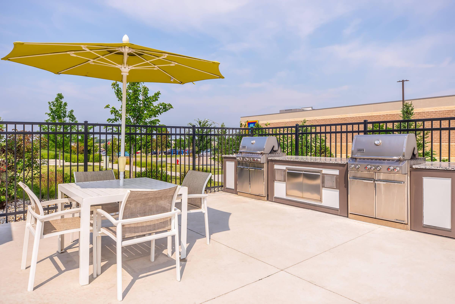
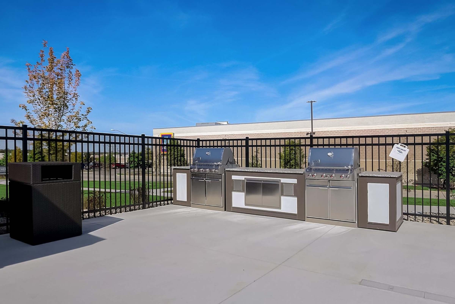
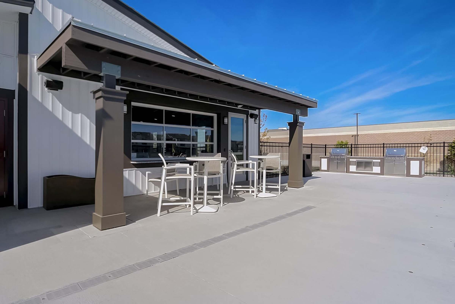
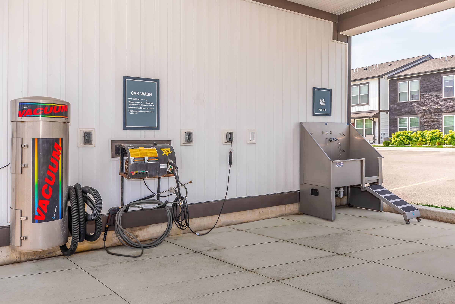
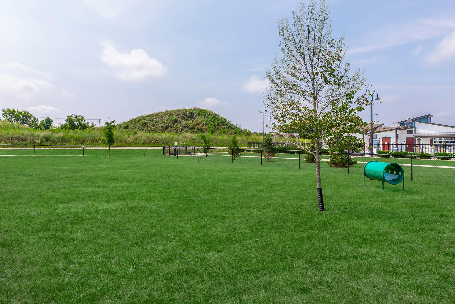
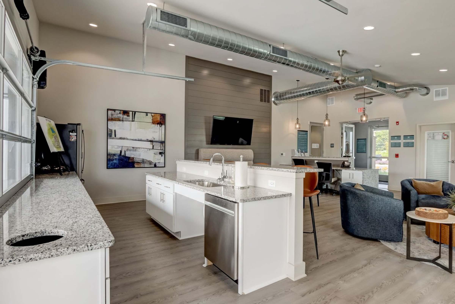
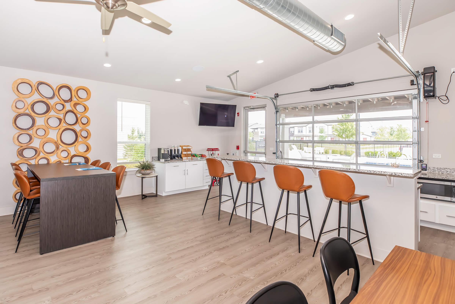
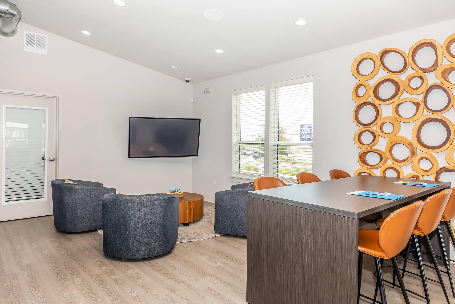
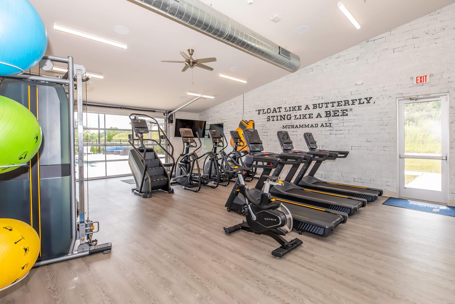
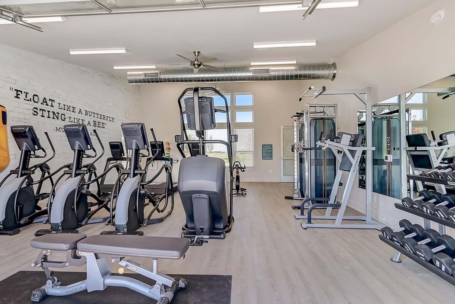
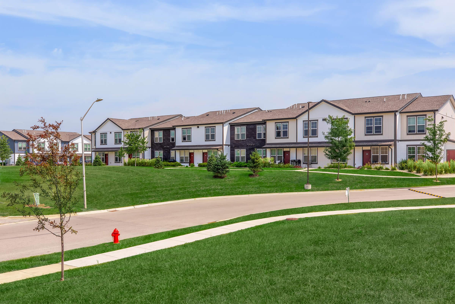
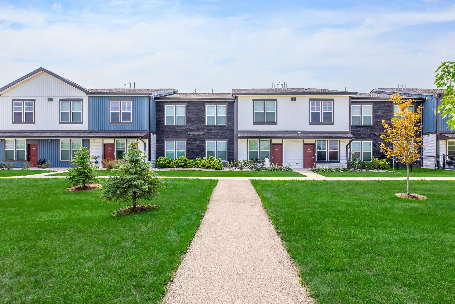
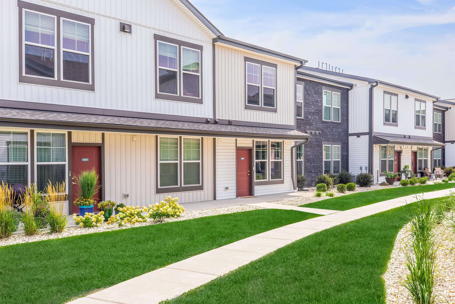
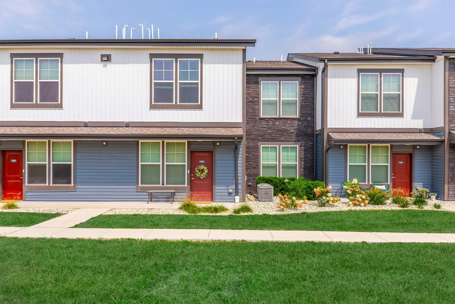
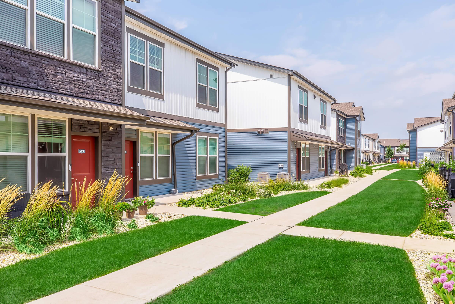
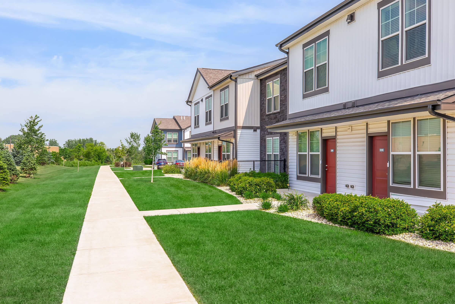
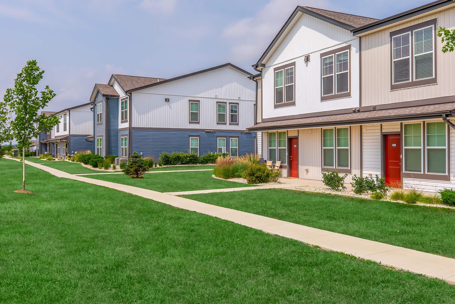
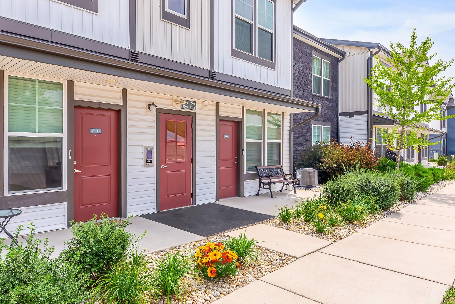
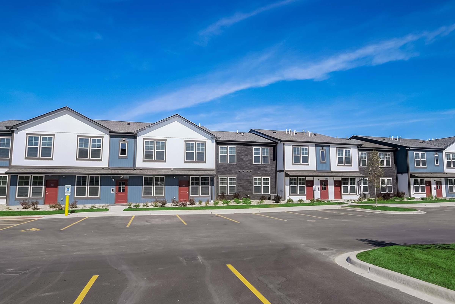
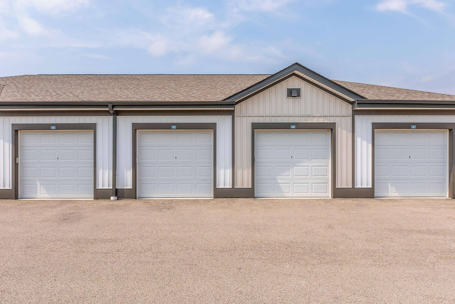
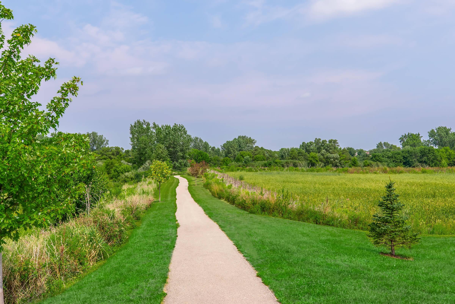
Sheffield











Neighborhood
Points of Interest
The Blake at Fox River
Located 3415 Blake Road McHenry, IL 60050 The Points of Interest map widget below is navigated using the arrow keysBank
Cinema
Elementary School
Entertainment
Fitness Center
Grocery Store
High School
Hospital
Mass Transit
Middle School
Park
Post Office
Preschool
Restaurant
Salons
Shopping
University
Yoga/Pilates
Contact Us
Come in
and say hi
3415 Blake Road
McHenry,
IL
60050
Phone Number:
779-243-2420
TTY: 711
Office Hours
Monday, Wednesday through Friday: 9:00 AM to 6:00 PM. Tuesday: 10:00 AM to 6:00 PM. Saturday: 10:00 AM to 4:00 PM. Sunday: Closed.